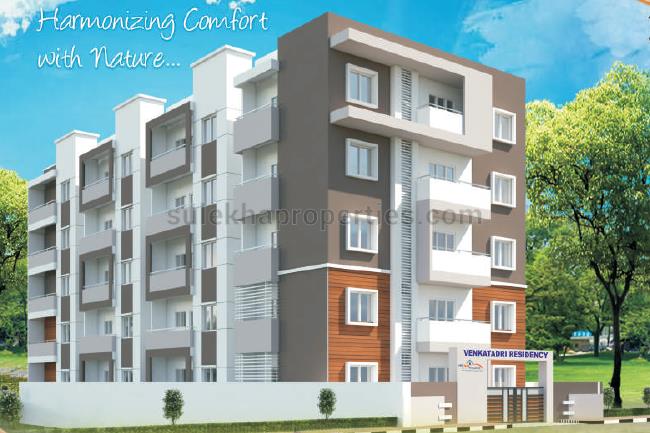Similar Projects
Project Overview
- Furnishing Type UnFurnished
- Construction Status Under construction
- Gated Community No
- Car Parking Covered
- Bike Parking Covered
- No Of Floors 4
- Front Road Width 30 Feet
Venkatadri Residency Photos & Videos
Property description
Your dreams finally become a reality! Venkatadri Residency make this happen. This apartment is the perfect choice for you as it is centrally located in Rajarajeshwary Nagar, Bangalore. You can experience your home as you dreamed as the apartment is a stone’s throw away from all basic and necessary amenities. Being very spacious with luxury defined in a green environment, residing in this apartment will make your infinite memories with your loved ones always memorable. The apartment is encircled by IT companies, educational institutions and well developed social and public infrastructure. Our latest offering in this high profile location conveniently serves the needs. A right value for the right property and location, as per the approved BBMP plan and proper UDS with high quality construction and always ensuring on time delivery.
STRUCTURE
RCC framed structure with necessary footing columns and beams. All of reinforced cement concrete as per structural design. Walls of solid concrete blocks.
PLASTERING
All internal walls are smoothly plastered with lime rendering.
External walls sponged finished plastering.
FLOORING
Living, Dining, Bedroom, Kitchen- Vitrified tiles
Balconies/Utility/Bathrooms – Anti skid Ceramic tiles
Bathrooms / Toilets – Ceramic tiles dado upto 7’0”
Lobby and staircase area – Granite
COMMON AREAS
Granite / Marble Flooring or equivalent stone for lobby and staircase for all floors with MS Railing.
DOORS AND WINDOWS
Main door: Teak wood frame with OST shutters
Internal Door: Hard wood frame and flush Doors
KITCHEN
Black polished granite with stainless steel sink. Ceramic tiles 30” above the granite platform. Provision for aqua-guard and refrigerator. Provision for washing machine in utility.
ELECTRICAL
Fire resistant electrical wires. Concealed copper wiring with adequate light points of anchor ‘ROMA’ make or equivalent. Telephone points at living room and master bedrooms. Cable point at living and master bedroom. AC point provisions in master bedroom.
WINDOWS
2and 3 track Aluminium frames with glass panel siding shutters with safety grills.
PAINTING
Interior: 2 coat Acrylic Emulsion paint with roller finish and OBD for ceiling.
Exterior: Water proof coloured cement based and texture paint at selective places.
Grills: Enamel paint for MS grills.
BATHROOM FITTING
Fitting and fixtures: Hindware or equivalent
Cp Fitting: Hindware or ISS. Provision for exhaust fan and geyser.
RAILINGS
All the balconies have 4” concrete block work with MS railings.
WATER SUPPLY
Continuous water supply through bore well quality pressure tested plumbing and fully concealed pipes. Provision for Cauvery water.
Amenities
- All Amenities (10)
- Basic (4)
- Convenience & Lifestyle (1)
- Sports & Fitness (1)
- Child centric amenities (1)
- Nature friendly (1)
- Safety & Security (2)
- 24*7 Power Backup
- CCTV
- Community Hall
- Corporation water
- Gym
- Intercom
- Kids Play Area
- Lifts
- Rain Water Harvesting
- Security
- 24*7 Power Backup
- Corporation water
- Intercom
- Lifts
- Community Hall
- Gym
- Kids Play Area
- Rain Water Harvesting
- CCTV
- Security
Project Specifications
Roof Type RCC Framed Structure
Bricks Concrete Bricks
Main door Teak wood frame with OST shutters
Inner door Hard wood frame and flush Doors
Windows 2and 3 track Aluminium frames with glass panel siding shutters with safety grills.
Wiring Fire resistant electrical wires. Concealed copper wiring with adequate light points of anchor ‘ROMA’ make or equivalent. Telepho
Electrical Connection Three Phase
Internal Wall Paintings Emulsion Paint
Locality Details
Locality highlights - Raja Rajeshwari Nagar
Rajarajeshwari Nagar (also called RR Nagar) is a domestic locality in Bangalore, Karnataka, India. It is located in the south western part of Bangalore along the Mysore Road, with Nagarbhavi to the north and Kengeri to the west. There is a projecting arch shaped structure on Mysore Road which serves as the most popular entrance to this locality.
The area was named after Rajarajeshwari Temple which is situated in the Rajarajeshwari Nagar. The locality has plenty of greenery. Ideal Homes, BEML Layout, BHEL Layout, Krishna Garden, Halagevaderahalli, Kenchenahalli, Pattanagere, Gattigere, Channasandra and Ganakal are some of the sublocalities within Rajarajeshwari Nagar.





