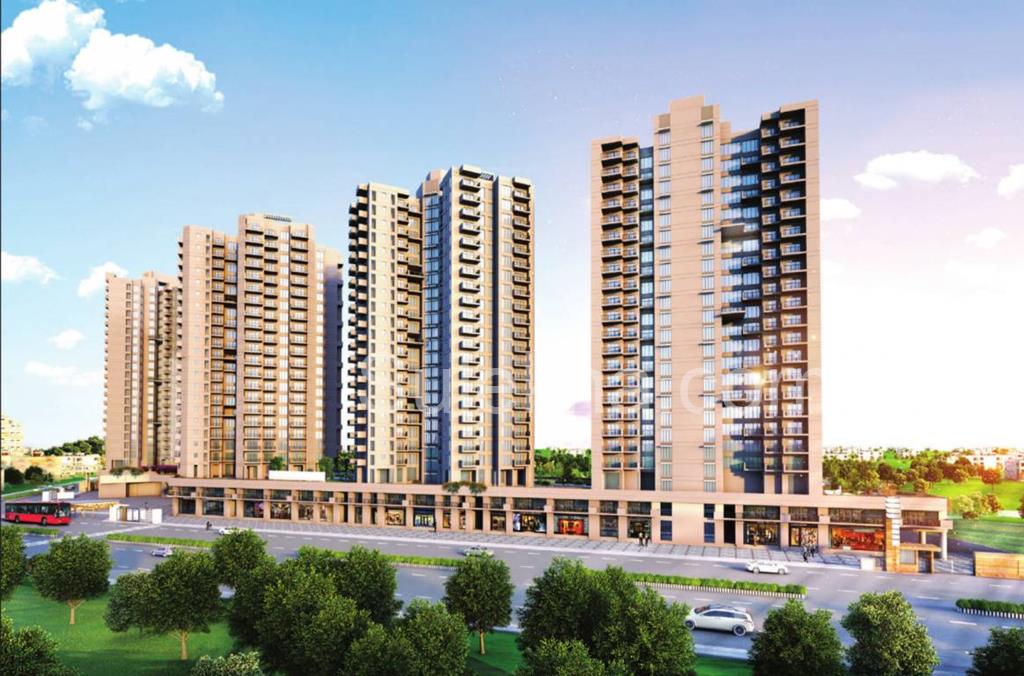Similar Projects
Builder Information

Shree Venkatesh Buildcon Pvt. Ltd., An ISO 9001:2008 Constructions Company established in 2000, has large number of residential, commercial to its credit. Today has emerged as major entity in Pune’s constructions industries. Shree Venkatesh Buildcon Pvt. Ltd. is one of the leading Promoters and Builders in Pune. Shree Venkatesh Buildcon Pvt. Ltd. is growing faster with the industry and gaining competitive strength from last thirteen years. Shree Venkatesh Buildcon Pvt. Ltd. takes lead because of discipline and commitment of performance. The management is very confident of fulfilling his commitments. Shree Venkatesh Buildcon Pvt. Ltd. has gone beyond just building to create enduring relationship with its customers. Shree Venkatesh Buildcon Pvt. Ltd. is a brand guided by trust, transparency, quality, knowledge, versatility and innovation. It believes in exceeding expectations. We look at every venture as our first one and approach it with the same passion, dedication and innovation. Each of our endeavors has a strong economic viability in perfect harmony with class and aesthetics. Deep rooted environmental concerns influence our planning and design. Vision To build state-of-the-art creations reflecting contemporary lifestyle To create refined community living fulfilling the aspirations of the customers Mission Taking inspirations from the dreams of the customers aspiring to elevate lifestyle, we shall innovatively conceive new projects and seamless execute them. ‘Customer centricity’ is the motto we shall religiously pursue. We shall continually be committed to ensure satisfaction of our customers, employees and stakeholders through Quality Adherence, Integrity and Transparency. Our focus shall always be on the process-driven practices, value deliverance and a professionally managed work environment. Quality Policy: We the members of "Shree Venkatesh Buildcon Pvt Ltd " are committed to enhance the customer satisfication by constructing environment friendly commercial and residential complex as per needs expectations of the customer at economical prices, adequate amenities and on time delivery. We shall achieve the same by establishing and continually improving the Quality Management System (QMS) through involvement of our entire team, suppliers and our valued Customers. Quality Objectives At Shree Venkatesh Buildcon Pvt Ltd, the language that everyone speaks is Quality. From the materials and resources used to the standards of lasting constructions, the yardstick by which the organization’s competency is judged is Quality. Even the tiniest of component used in the built structure, the locations of the projects, the designing styles adopted for them, will denote the same. The key elements of the Quality Policy are: In all operations performed through the framework of the organization, the customer dealt with should be satisfied Every action taken by the organization’s representative and every word spoken with the outside world, come under the scrutiny of company’s corporate governance Even the smallest of the decisions taken should be in line with organization’s long term vision. All employees and all the members of management team will adhere to the fundamental characteristics of Brand Shree Venkatesh Buildcon Pvt Ltd The Shree Venkatesh Buildcon Pvt Ltd is committed to thorough professionalism and every member will seek continual improvement in all their endeavors
View more- Builder Shree Venkatesh Buildcon Pvt Ltd
Builder project available with us
Why Buy at Venkatesh Skydale Phase I ?
Prime Location
Sited in a pollution-free environment
Close proximity to schools, colleges and hospitals
Project Overview
- Total Units 100
- Project Total Area6.96 Acres
- Furnishing Type UnFurnished
- Construction Status Under construction
- Ownership Type Freehold
- Gated Community Yes
- Car Parking Covered
- Bike Parking Covered
- No Of Floors 20
- Front Road Width 30 Feet
- ApprovalsRERA RegistrationRegistration No: P52100021836
Venkatesh Skydale Phase I Photos & Videos
Property description
- Jogging Track/Walkway
- Yoga & Meditation Area & Meditation Hut
- Sculpture
- Floor Exercise Space
- Multipurpose Play Court Volley Ball, Outdoor Badmintion, Mini Foot Ball, Cricket
- Chit - Chat Corner
- Children's Play Area
- Play Area For Day Care Center
- Small Party Lawn
- Party Lawn
- Stage With Background Wall
- Provision Of Projector
- Buffet Area
- Cafeteria/ Library
- Seating Area
- Amphi-Seating
- Swimming Pool
- Baby Pool
- Jacuzzi
- Cabana
- Filtration Room
- Natural Play Area
- Senior Citizen Sit-Outs
- Acupressure Track
- Open Air Gym
- Gazebo
- Bird Watching Area
- Half Basketball Court With Seating
- Stargaze Area / Galaxy Corner
- Swimming Pool
- Restaurant
- Indoor Game Room
- Children Play Area
- Spa
- Gym
- Power Backup
- Basketball Court
- Cycling & Jogging Track
- Lift
- Fire Fighting Systems
Amenities
- All Amenities (23)
- Basic (4)
- Convenience & Lifestyle (4)
- Sports & Fitness (7)
- Child centric amenities (3)
- Nature friendly (3)
- Safety & Security (2)
- 24*7 Power Backup
- Amphitheatre
- Basketball Court
- Club house
- Community Hall
- Drainage Facility
- Fire Safety
- Gym
- Indoor Games
- Jacuzzi
- Jogging Track
- Kids Play Area
- Kids Swimming Pool
- Landscaped Garden
- Lifts
- Rain Water Harvesting
- Security
- Sewage Treatment
- Spa
- Steam and Sauna
- Swimming pool
- Table Tennis
- Visitors Parking
- 24*7 Power Backup
- Drainage Facility
- Lifts
- Visitors Parking
- Club house
- Community Hall
- Jacuzzi
- Spa
- Basketball Court
- Gym
- Indoor Games
- Jogging Track
- Steam and Sauna
- Swimming pool
- Table Tennis
- Amphitheatre
- Kids Play Area
- Kids Swimming Pool
- Landscaped Garden
- Rain Water Harvesting
- Sewage Treatment
- Fire Safety
- Security
Locality Details
Locality highlights - Vadgaon Budruk
Vadgaon Budruk is an upcoming residential locality in Pune, situated towards the west of the city. The area is located centrally along the Karve Road. It is popular for housing reputed institutions like National Defence Academy and Sinhagad Institute. Vadgaon Budruk has undergone much development and has been transformed into an urban locality from a small village.




