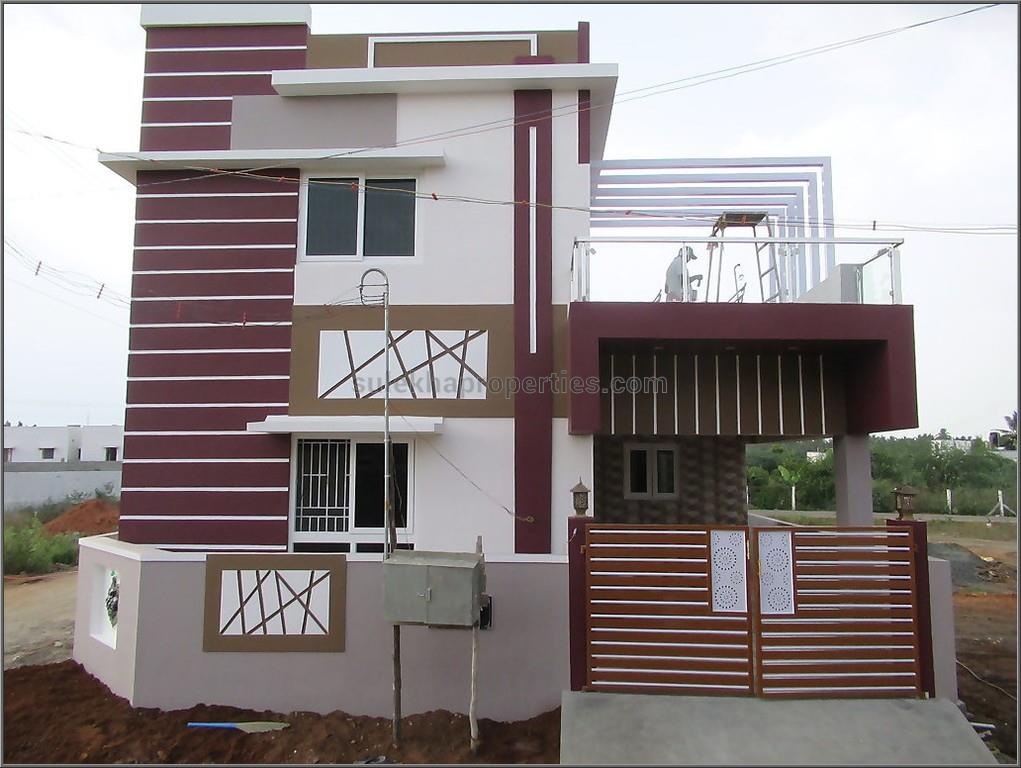Similar Projects
Builder Information

ABI INFRASTRUCTURE, a Leading Property Developers in & around areas of Coimbatore. We have serviced for years with customer’s satisfaction and their desire. We also provide your villas with the Aesthetic Interiors and Quality of Construction. With our Customised Villas, Customers have provided with a Wide Range of Options in which they can craft their own house. They can select their own choice of Painting, Tiling, Electrical Provisions and like to fashion their home as per their preferences.
- Builder Abi Infrastructure
Builder project available with us
Project Overview
- Total Units 40
- Project Total Area9 Acres
- Project Open Area 30%
- Furnishing Type Semi Furnished
- Construction Status Ready to occupy
- Ownership Type Freehold
- Gated Community Yes
- Car Parking Covered
- Bike Parking Covered
- Corporation Water Availability Yes
- No Of Floors 1
- Front Road Width 30 Feet
- ApprovalsDTCP
Vetri Velava Nagar Photos & Videos
Property description
Vetri Velava Nagar is an exceptional, 4BHK luxurious Villa presented by ABI Infrastructure Properties. It is located at Thudiyalur, Coimbatore. It offers large spacious rooms with proper ventilation. Surrounded by green environment, it has pleasing ambience which will make your living blissful. You will receive abundant natural sunlight in each rooms, which is lacking in recent day tightly packed designed rooms. You will have a bright ambience throughout the day which makes your mind clear and relaxed. It is designed with intelligently planned unique interior and exterior architecture.
- Park
- Overhead tank
- Compound
- Gated community
- CCTV Surveillance
- Vaastu
- 24*7 power backup
Specifications
- EARTHWORK FOR FOUNDATION : 3’0”X3’0”X5’0” (IF NEEDS UPTO HARD SOIL)
- C.C METAL CONCRETE FOR FOUNDATION : 3’0”X3’0”X0’9”
- FOOTING CONCRETE : 3’0”X3’0”X1’6”
- EARTH BEAM (PLINTH) : 0’9”X1’3”
- BASEMENT: 2.5’ HEIGHT FROM THE ROAD LEVEL.
- BRICK WORK FOR MAIN WALL : 9” tk USING C.M RATIO 1:6
- BRICK WORK FOR PARTITION : 4.5” tk USING C.M RATIO 1:5
- SILL : CONCRETE WILL BE PROVIDED TILL SILL LEVEL.
- LINTEL : CONCRETE WILL BE PROVIDED AT 7’0” LEVEL USING 4.5”tk R.C.C 1:2:4 MIX
- CEILING HEIGHT : 10’0” ONLY
- ROOF CONCRETE : 5” tk R.C.C 1:2:4 MIX (CONCRETE MIXER MACHINE WILL BE USED)
- PARAPET WALL : 3’0” LEVEL FROM ROOF LEVEL USING 4.5” tk WALL
- WALL PLASTERING : USING C.M 1:4 RATIO
- CEILING PLASTERING : USING C.M 1:3 RATIO
- DOORS:
- MAIN DOOR: FRAME AND DOOR IN PATTAK (PRINTINS GLASS WILL BE PROVIDED & 2 COAT POLISH)
- OTHER DOOR : SAL USED FOR FRAME &READYMADE DOORS
- BATHROOM DOORS : PVC DOORS
- WINDOWS : UPVC WINDOWS (SQUARE ROD PROVIDED FOR WINDOWS GRILL) WITH PINNED GLASS
- TILES : FLOORING 2’X2’ TILES FOR ALL ROOMS (Rs.50/sq.ft.),
- BATHROOM WALL TILES FOR 7’0” HEIGHT (Rs.40/sq.ft.),
- FULL WALL COVERED ABOVE TABLE TOP IN KITCHEN(Rs.40/sq.ft.).
- PLUMBING : FOR NECESSARY AREA (OUTLET WATER LINE PIPES ARE UPVC, INLETS FOR BATHROOMS ARE IN CPVC, FOR ALL WASTE LINES PVC(4kg) PIPES ARE USED AND EUROPEAN CLOSET(ATTACHED) ,INDIAN CLOSET(OUTER TOILET),2 WASH BASIN,WALL MIXERS,SHOWERS WILL PROVIDED ALL ARE PAREWARE BRANDED BASIC MODEL)
- ELECTRICAL : WORKS DONE FOR NECESSARY AREA (KUNDAN CABLES, GM MODULAR SWITCHS,UPS POINT,BEDROOM AC POINT,TUBE LIGHT FITTINGS , SPOT LIGHT FITTINGS ,OUTER BULKHEAD LIGHT & EXHAUST FAN ARE PROVIDED)
- UNDERGROUND WATER TANK : TANK WITH THE CAPACITY OF 6000 Liter(ONE MOTOR WILL PROVIDED)
- OVERHEAD TANK : 1000 Liter SINTEX TANK WILL BE PROVIDED
- PARKING AREA :CAR PARKING TILES WILL COVERED
- PAINTING : 1. WALL PUTTY 2 COAT,PRIMIER 1 COAT,COLOUR EMULUSION PAINT 2 COAT FOR INNER & OUTER FRONT WALL.
- CUPBOARD WORK : PVC CUPBOARD WILL BE PROVIDED ABOVE THE LOFT IN BED ROOM & IN KITCHEN PVC CUPBOARD WILL BE PROVIDED BELOW THE TABLE TOP .
- COMPOUND : ALROUND THE SITE & 10’ GATE WILL BE FIXED.
- TERRACE FLOORING : CHIPS FLOORING WILL BE PROVIDED
Amenities
- 24*7 Power Backup
- CCTV
- Corporation water
- Park
- 24*7 Power Backup
- Corporation water
- Park
- CCTV
Locality Details
Locality highlights - Thudiyalur
Thudiyalur is a part of Coimbatore, a in the Indian state of Tamil Nadu. It is within the Coimbatore Corporation, about 10 kilometres (6.2 mi) north of the city centre. It is located 12 kilometres (7.5 mi) from Coimbatore Junction.
It has the Regional Transport Office of Coimbatore North (TN-38).
The Arulmiku Virundheeshwarar Kovil temple with construction dating back to 600 years is in the town.




