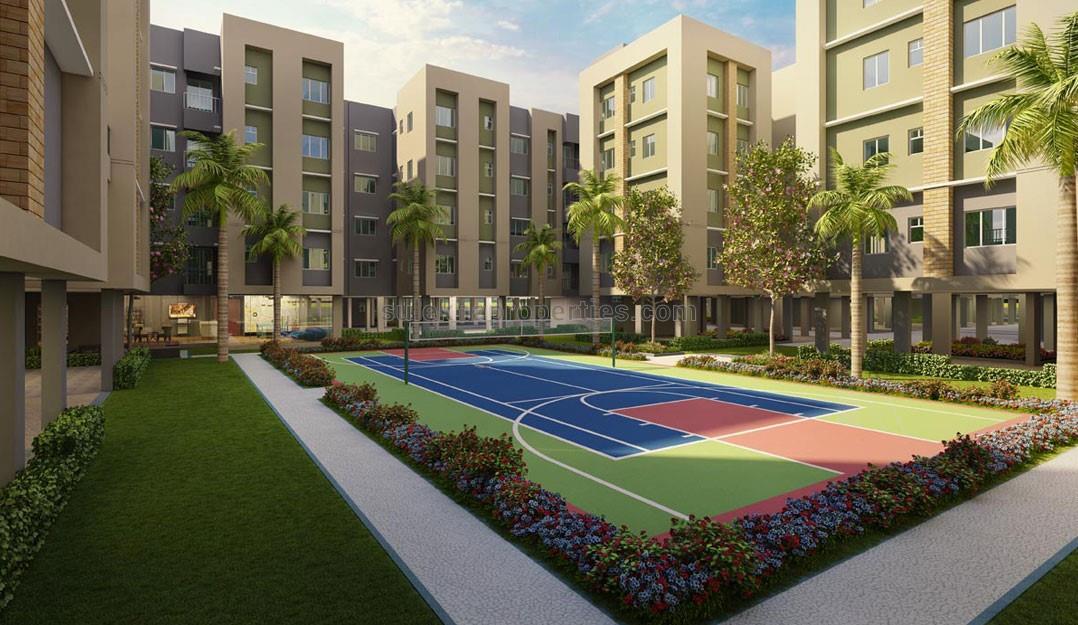Similar Projects
Builder Information

Jai Vinayak Group today is a fast growing real estate organisation in eastern India.The Group has defined the real estate growth in and around Kolkata through the development of various unique real estate constructions.Jai Vinayak Group is also constantly working towards improvement and growth with focus on welfare of the people.It is also equally attentive and looks to build relationships with its customers and business partners. Jai Vinayak Group has a very long way to go and it promises to keep all its commitments and bring even better projects in the future for the betterment of its existing customers, form a partnership and develop relationship with new customers and for the interested investors
View more- Builder Jai Vinayak Group
Builder project available with us
Why Buy at Vinayak Golden Acres ?
Essential Amenities
Prime Location
Offers Major Bank Loans
Project update: Under Construction Disclaimer Mar 05, 2018
Project Overview
- Total Units 304
- Project Total Area4 Acres
- Project Open Area 20%
- Furnishing Type UnFurnished
- Construction Status Under construction
- Ownership Type Freehold
- Gated Community Yes
- Car Parking Covered
- Bike Parking Covered
- No Of Floors 5
- Front Road Width 30 Feet
-
Approvals
RERA RegistrationRegistration No: HIRA/P/HOO/2018/000046
Vinayak Golden Acres Photos & Videos
Property description
The home has good ventilation and well-spaced rooms, which are thoughtfully planned and designed to experience a blissful life. Here, you will discover an infinite feeling of optimism and peace. This home ensures you and your family lead a healthy and comfortable lifestyle. The developer’s focus is to create houses that are functional, utilitarian and enchanting. This project presents spacious and skillfully designed homes. It is well-equipped with all the essential amenities to facilitate the needs of the residents. Every single thing from the interiors to the exteriors of the flats are crafted with precision and perfection. Natura Homes is the perfect home for a lifetime of delighted moments with your family. The development invitations you to love the peacetime and indulgences of your room like you have always wished for. Lead the kind of life you always wished to combine extensive and offer many features that one can wish for.
Super Structure
RCC Frame Structure with Monolithic Concrete.
Lift Lobby
Vitrified Tiles.
Lift Facia
Vitrified Tiles.
Sanitary Ware
Chromium Plated Fittings.
White Color Good Quality Porcelain Fixtures.
Kitchen
Floor : Anti-skid Ceramic Tiles.
Counter Top : Marble with Steel Sink.
Dado : Ceramic Tiles up to 2 feet from counter top.
Toilets
Floor : Anti-skid Ceramic Tiles.
Dado : Ceramic Tiles up to Door Height.
Windows
Anodized Aluminium Frame with Fully Glazed Shutters.
Doors
Main Door : Masonite Panelled Door.
Internal Door : Painted Flush Door.
Electricals
Concealed Copper Wiring, Modular Switches, MCB, TV Socket in Living Room,
AC Point in Master Bedroom, Geyser Point, Sufficient Light and Fan Points.
Exterior Wall
Weather-proof Exterior Finish Paint.
Interior Wall
POP finish.
Flooring Living, Dining and all Bedrooms Vitrified Tiles.
Amenities
- All Amenities (20)
- Basic (7)
- Convenience & Lifestyle (2)
- Sports & Fitness (6)
- Child centric amenities (1)
- Nature friendly (1)
- Safety & Security (3)
- 24*7 Power Backup
- ATM
- CCTV
- Community Hall
- Drainage Facility
- Feng Shui / Vastu
- Fire Safety
- Gym
- Indoor Games
- Intercom
- Kids Play Area
- Landscaped Garden
- Lifts
- Park
- Security
- Swimming pool
- Table Tennis
- Tennis Court
- Visitors Parking
- Yoga room
- 24*7 Power Backup
- ATM
- Drainage Facility
- Feng Shui / Vastu
- Intercom
- Lifts
- Visitors Parking
- Community Hall
- Park
- Gym
- Indoor Games
- Swimming pool
- Table Tennis
- Tennis Court
- Yoga room
- Kids Play Area
- Landscaped Garden
- CCTV
- Fire Safety
- Security
Project Specifications
- STRUCTURE
- FLOORING
- DOORS & WINDOWS
- KITCHEN
- ELECTRICAL & WIRING
- PAINTS & FINISHES
- BATHROOMS & SANITORY
Roof Type RCC Framed Structure
Internal Wall Thickness 5
External Wall Thickness 9
Living Room Tile Vitrified
Bedroom Tile Vitrified
Balcony Tile Vitrified
Kitchen Tile Vitrified
Toilet & Bathrooms Tile Ceramic
Main door Masonite Paneled Door
Windows Anodized Aluminum Frame with Fully Glazed Shutters
Cooking Platform Marble with Steel Sink
Sink Type Stainless Steel
Electrical Connection Three Phase
Bathrooms Fittings Chromium Plated Fittings
Locality Details
Locality highlights - Konnagar
Konnagar is a rapidly developing locality situated in the western zone of the Kolkata city. It is positioned between Rishra and Hindmotor on the Howrah-Bardhaman Main Line and Grand Trunk Road. It is located on the west bank of the River Hooghly. Further, it is well-connected with other parts of the city through the network of railways and offers great connectivity benefits to its residents.
Konnagar is a rapidly developing locality situated in the western zone of the Kolkata city. It is positioned between Rishra and Hindmotor on the Howrah-Bardhaman Main Line and Grand Trunk Road. It is located on the west bank of the River Hooghly. Further, it is well-connected with other parts of the city through the network of railways and offers great connectivity benefits to its residents. Konnagar is a rapidly developing locality situated in the western zone of the Kolkata city. It is positioned between Rishra and Hindmotor on the Howrah-Bardhaman Main Line and Grand Trunk Road. It is located on the west bank of the River Hooghly. Further, it is well-connected with other parts of the city through the network of railways and offers great connectivity benefits to its residents.





