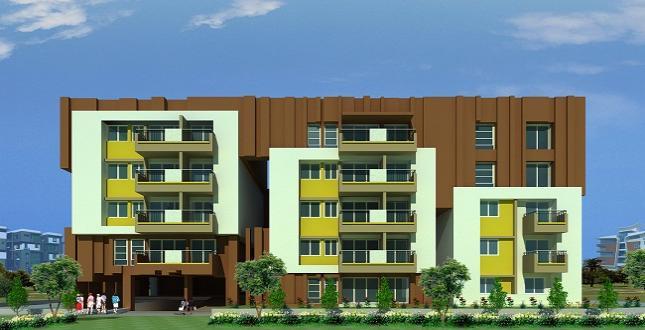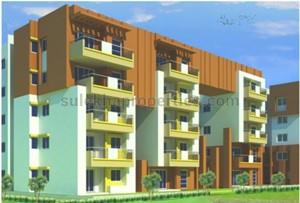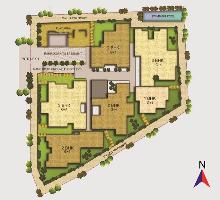Why Buy at ATZ Rock View ?
Breezy premise to live with 45% open area
Project UDS up to 640 sq. ft.
No common walls
Project Overview
- Total Units 64
- Project UDS min 460 Sq Feet
- Project UDS max 640 Sq Feet
- Project Total Area1 Acres
- Project Open Area 45%
- Furnishing Type UnFurnished
- Construction Status Ready to occupy
- Ownership Type Freehold
- Gated Community Yes
- Car Parking Covered
- Bike Parking Covered
- No Of Floors 5
- Front Road Width 30 Feet
-
Approvals
BBMPBDACivic body approval
ATZ Rock View Photos & Videos
Floor Plan & Unit Price of ATZ Rock View
- 1150 Sq FeetSuper builtup area
- 1325 Sq FeetSuper builtup area
- 1150 Sq FeetSuper builtup area
- 1325 Sq FeetSuper builtup area
- 1600 Sq FeetSuper builtup area
- 1650 Sq FeetSuper builtup area
- 1600 Sq FeetSuper builtup area
- 1150 Sq FeetSuper builtup area
- No of Bathrooms 2
- No of Bathrooms 2
- No of Bathrooms 2

- No of Bathrooms 2

- No of Bathrooms 3
- No of Bathrooms 3
- No of Bathrooms 3

- No of Bathrooms 2

Property description
What is the project all about?
Specifications
- It constructed in accordance with Vastu
- It includes all basic amenities including play and jogging area, gym, park and swimming pool
- 24*7 power backup for individual apartment is being provided for one to not worry about power shutdown in the locality
- The project consists of proper firefighting system to meet out any danger due to fire
- The premise is filled with trees giving cool breeze
- Living here is made safe and secured as the campus is under CCTV and security guard surveillance 24*7
- Forget about sewage leakage as the premise is properly connected to sewage treatment plant
- Rain Water Harvesting is an added advantage to residents to not worry about water scarcity problems during summers.
- Community hall forms the other highlight of this project
- Plantation avenue around the premise helps you live in a green environment
- Exclusive hassle-free visitor’s car parking is also been provided
Other Highlights
- Distance from main road: 1 KM
- Approval: BBMP
- OC and CC
- A - Katha
- No Common Wall
- Approved by all Major Banks
- Nearby Major School, Colleges, Mall and Hospitals
Amenities
- A Club house
- 24/7 security
- Rain water Harvesting
- Swimming Pool
- Jogging Track
- Basketball Court (Half Court)
- Special Play-pan for Kids
- Immaculate Landscaping
- Spacious Car Parking
- Natural Lake View
- Party Hall
Amenities
- All Amenities (19)
- Basic (6)
- Convenience & Lifestyle (3)
- Sports & Fitness (5)
- Child centric amenities (1)
- Nature friendly (1)
- Safety & Security (3)
- 24*7 Power Backup
- Basketball Court
- CCTV
- Club house
- Community Hall
- Corporation water
- Feng Shui / Vastu
- Fire Safety
- Gym
- Intercom
- Kids Play Area
- Library
- Lifts
- Play ground
- Rain Water Harvesting
- Security
- Swimming pool
- Visitors Parking
- Walking / Jogging Track
- 24*7 Power Backup
- Corporation water
- Feng Shui / Vastu
- Intercom
- Lifts
- Visitors Parking
- Club house
- Community Hall
- Library
- Basketball Court
- Gym
- Play ground
- Swimming pool
- Walking / Jogging Track
- Kids Play Area
- Rain Water Harvesting
- CCTV
- Fire Safety
- Security
Project Specifications
- STRUCTURE
- FLOORING
- DOORS & WINDOWS
- KITCHEN
- ELECTRICAL & WIRING
- PAINTS & FINISHES
- BATHROOMS & SANITORY
Internal Wall Thickness 0
External Wall Thickness 0
Living Room Tile Vitrified
Bedroom Tile Vitrified
Balcony Tile Ceramic
Kitchen Tile Vitrified
Service Area Tile Vitrified
Toilet & Bathrooms Tile Ceramic
Cooking Platform Granite slab
Sink Type Stainless Steel
Switches Modular switches
Wiring Concealed copper wiring
Electrical Connection Three Phase
Internal Wall Paintings Distemper Paint
External Wall Paintings Cement paint
Sanitary Fittings C.P fittings
Locality Details
Locality highlights - Jakkur
Why Hebbal?
Hebbal is one of the most sought localities in Bangalore to establish a property. The locale have been witnessing fast residential development in the recent years as it connects the city well and possess good vicinities at stone-throw reach
Connectivity
- It connects the Outer Ring Road and Bellary Road.
- The place is just 10 minutes away from Hebbal Railway Station
- The area is well connected by buses
Approach
The project location is:
- 2 mins from Thanisandra Main Road
- 10 mins from Columbia Asia Hospital
- 10 mins from Kristu Jayanti College
- 20 mins from HKBK College of Engineering
- Close to Jakkur Aerodrome & BHEL
- 20 mins from Manyata Tech Park
Similar Projects
Builder Information

Welcome to ATZ Properties, where you can explore a wide range of residential properties in Infantry Road. Our real estate services have been established for over 0 years, and we take pride in offering exceptional new residential properties including apartments, flats, row houses, and more. Our properties range from 2 RK to 4+ BHK, with prices ranging from Rs.20 Lacs to Rs. 1.25 Crore. Our team of dedicated employees works tirelessly to provide you with the best service and ensure your dream home becomes a reality. Visit us today to embark on your home buying journey.
View more- Builder ATZ Properties



