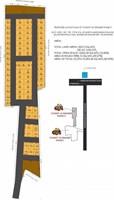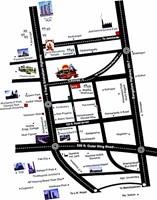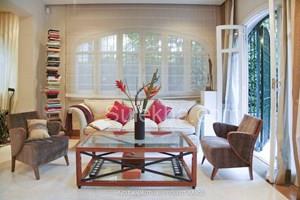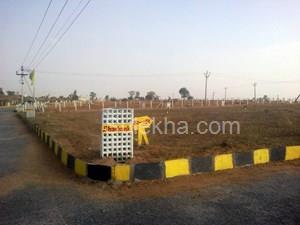Project Overview
- Construction Status Ready to occupy
- Ownership Type Freehold
- Gated Community Yes
- Corporation Water Availability Yes
- Front Road Width 30 Feet
-
Approvals
DTCP
County Le Grande Photos & Videos
Floor Plan & Unit Price of County Le Grande
- 300 Sq YardsPlot Area
- 200 Sq YardsPlot Area
- 133 Sq YardsPlot Area
- 300 Sq YardsPlot Area
- 300 Sq YardsPlot Area
- 200 Sq YardsPlot Area
- 133 Sq YardsPlot Area
- 133 Sq YardsPlot Area
- 100 Sq YardsPlot Area
- 200 Sq YardsPlot Area
- 200 Sq YardsPlot Area
- 133 Sq YardsPlot Area
- 200 Sq YardsPlot Area
- 200 Sq YardsPlot Area
- 133 Sq YardsPlot Area
- 300 Sq YardsPlot Area
- 200 Sq YardsPlot Area
- 200 Sq YardsPlot Area
- 133 Sq YardsPlot Area
- 300 Sq YardsPlot Area
- 200 Sq YardsPlot Area
- 133 Sq YardsPlot Area
- 200 Sq YardsPlot Area
- 200 Sq YardsPlot Area
- 133 Sq YardsPlot Area
- 100 Sq YardsPlot Area
- 200 Sq YardsPlot Area
- 133 Sq YardsPlot Area
- 133 Sq YardsPlot Area
- 200 Sq YardsPlot Area
- 200 Sq YardsPlot Area
- 133 Sq YardsPlot Area
- 133 Sq YardsPlot Area
- 200 Sq YardsPlot Area
- 133 Sq YardsPlot Area
- 100 Sq YardsPlot Area
- 133 Sq YardsPlot Area
- 200 Sq YardsPlot Area
- 133 Sq YardsPlot Area
- 100 Sq YardsPlot Area
- 100 Sq YardsPlot Area
- 100 Sq YardsPlot Area
- 133 Sq YardsPlot Area
- 200 Sq YardsPlot Area
- 100 Sq YardsPlot Area
- 133 Sq YardsPlot Area
- 133 Sq YardsPlot Area
- 100 Sq YardsPlot Area
- 133 Sq YardsPlot Area
- 133 Sq YardsPlot Area
- 133 Sq YardsPlot Area
- 100 Sq YardsPlot Area
- 133 Sq YardsPlot Area
- 100 Sq YardsPlot Area
- 133 Sq YardsPlot Area
- 133 Sq YardsPlot Area
- 133 Sq YardsPlot Area
- 100 Sq YardsPlot Area
- 133 Sq YardsPlot Area
- 133 Sq YardsPlot Area
- 100 Sq YardsPlot Area
- 133 Sq YardsPlot Area
- 133 Sq YardsPlot Area
- 133 Sq YardsPlot Area
- 133 Sq YardsPlot Area
- 133 Sq YardsPlot Area
- 133 Sq YardsPlot Area
- 100 Sq YardsPlot Area
- 133 Sq YardsPlot Area
- 133 Sq YardsPlot Area
- 133 Sq YardsPlot Area
- 100 Sq YardsPlot Area
- 133 Sq YardsPlot Area
- 200 Sq YardsPlot Area
- 133 Sq YardsPlot Area
- 200 Sq YardsPlot Area
- 300 Sq YardsPlot Area
- 300 Sq YardsPlot Area
- 200 Sq FeetPlot Area
- 133 Sq YardsPlot Area
- 133 Sq YardsPlot Area
- 133 Sq YardsPlot Area
- 133 Sq YardsPlot Area
- 200 Sq YardsPlot Area
- 200 Sq YardsPlot Area
- 300 Sq YardsPlot Area
- 300 Sq YardsPlot Area
- 200 Sq YardsPlot Area
- 133 Sq YardsPlot Area
- 200 Sq YardsPlot Area
- 100 Sq YardsPlot Area
- 200 Sq YardsPlot Area
- 200 Sq YardsPlot Area
- 133 Sq YardsPlot Area
- 200 Sq YardsPlot Area
- 200 Sq YardsPlot Area
- 200 Sq YardsPlot Area
- 133 Sq YardsPlot Area
- 133 Sq YardsPlot Area
- 400 Sq YardsPlot Area
- 300 Sq YardsPlot Area
- 133 Sq YardsPlot Area
- 200 Sq YardsPlot Area
- 133 Sq YardsPlot Area
- 200 Sq YardsPlot Area
- 133 Sq YardsPlot Area
- 300 Sq YardsPlot Area
- 100 Sq YardsPlot Area
- 200 Sq YardsPlot Area
- 300 Sq YardsPlot Area
- 100 Sq YardsPlot Area
- 200 Sq YardsPlot Area
- 133 Sq YardsPlot Area
- 133 Sq YardsPlot Area
- 200 Sq YardsPlot Area
- 300 Sq YardsPlot Area
- 200 Sq YardsPlot Area
- 200 Sq YardsPlot Area
- 120 Sq YardsPlot Area
- 150 Sq YardsPlot Area
- 200 Sq YardsPlot Area
- 300 Sq YardsPlot Area
- 400 Sq YardsPlot Area
- 500 Sq YardsPlot Area
Property description
Civic amenities are well-developed in the community, and the closest school to the site is the Mariya Rani High School. Other educational institutions are also available, and the Shri Balaji Childrens Hospital is located a mere 2.10 kilometres away from the site.
• Plots demar cation with stone curbing footpaths.
• Avenue plantation with tree guards.
• Black top roads 40' & 33' feet wide approach road.
• Common Open area for School, Parks & Children Play area.
• Grand Arche at Entrance with gate.
• House Construction proposal facility will be under taken.
• Common fencing around the site with gated community.
Amenities
- All Amenities (9)
- Basic (4)
- Convenience & Lifestyle (1)
- Child centric amenities (1)
- Nature friendly (3)
- Corporation water
- Drainage Facility
- Feng Shui / Vastu
- Kids Play Area
- Park
- Plantation Avenue
- Rain Water Harvesting
- Sewage Treatment
- Visitors Parking
- Corporation water
- Drainage Facility
- Feng Shui / Vastu
- Visitors Parking
- Park
- Kids Play Area
- Plantation Avenue
- Rain Water Harvesting
- Sewage Treatment
Project Specifications
- STRUCTURE
- FLOORING
- DOORS & WINDOWS
- KITCHEN
- ELECTRICAL & WIRING
- PAINTS & FINISHES
- BATHROOMS & SANITORY
Locality Details
Locality highlights - Kadthal
Kadthal is a one of the biggest villages of Andhra Pradesh, located at the border of Mahbubnagar District. It is 14.86 kilometers from Mandal Main Town Amangal and is about 50 kilometers from the state capital, Hyderabad. The area belongs to the Telangana Region and is surrounded by Talakondapalle Mandal towards the south, Keshampeta Mandal towards the west and Maheswaram Mandal towards the north.
Some of the nearby localities to Kadthal are HITEC City, Shadnagar, Pocharam, Kukatpally, Banjara Hills, Gachibowli, Miyapur and Manikonda.
Connectivity
Kadthal offers smooth connectivity to other major parts of the city via road, rail and public transport. The region is served by APSRTC buses and the nearby bus stands are International Airport APSRTC Bus Stand, APSRTC Bus Stand and Kalvakurthy APSRTC Bus Stand. By road, Kadthal is well-connected to Maheshwaram.
The International Airport is located at a distance of 37.6 kilometers via the Srisailam Highway.
Educational Institutions
Famous schools in Kadthal are Gowthami Model School, Government High School, Chaitanya Vidyalayam, Noble Educational Institutions, Government School, New Brilliant JR College, S.V.S JR Degree Kalashala and NRI Engineering College.
Banks
Reputed banks like Canara Bank, Andhra Bank and Sangameshwara Grameena Bank have set up their branches in Kadthal.
Real Estate in Kadthal
Kadthal is emerging as a residential hub due to rapid infrastructural development such as widening of roads and construction of new flyovers and shopping malls. Fortune Infra Developers, Vasundhra Lorvens, Aliens, Green Home and Sri Logillu are some of the good builders who have launched their residential projects in Kadthal. Some of the ongoing projects are Weekend Homes by Fortune Infra Developers, Gold Leaf by Vasundhra Lorvens, High Nest by PNR Group, Coconut Grove and Ocarina by Legend Estates. The unit sizes of apartments range from 732 sq. ft. to 3600 sq. ft. The average plot price in Kadthal is Rs. 454 sq. ft. with the minimum and maximum plot price being Rs. 222 sq. ft. and Rs. 899 sq.ft., respectively.
Builder Information

Shashank Avenues Pvt.Ltd was established in 2006 since then there was no looking back, apart from ventures the Shashank Group which is having its own Real-estate development firm named Shashank Avenues Pvt.Ltd which has developed various projects such as Sunshine City, County Hills, County Meadows, County Gardens, County Hills annexe and County Le grande Phase-1,2 and 3 all gated communities developed according to the bye-laws of Director of Town & Country Planning.
- Builder Shashank Avenues Pvt. Ltd.




