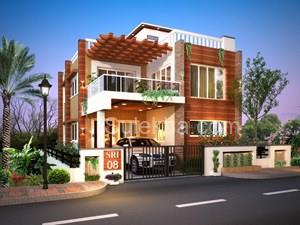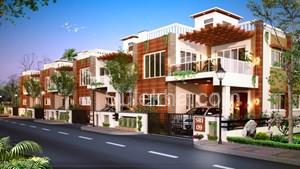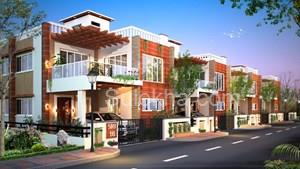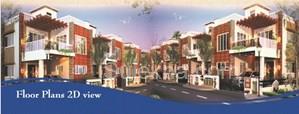Similar Projects
Project Overview
- Construction Status Ready to occupy
- Gated Community Yes
- Corporation Water Availability Yes
- Front Road Width 30 Feet
Gachibowli Sri Village II Photos & Videos
Property description
Features:
• Vaastu compliant.
• The project offers contemporary amenities like kids play area, walking/jogging track, etc.
• Rainwater harvesting, Intercom, 24 *7 power backup, lift and security are the other basic utilities provided here.
• A highly-appreciated layout situated close to IT Companies.
- Society Office
- 100% Power Backup or All Areas
- Internet Connection
- Telecom Points n Living & Master Bedroom
- Wi- i Hot Spots n Common Areas
- Laundry Room
- Tennis Court
- Shuttle Badminton Court
- Basket Ball Court
- Practice Pitch or Cricket
- Walking / Jogging Track
- Children Play Areas
- Amphitheatre
- Underground Drainage System
- Underground Cable System
- Sewage Treatment Plant (STP) with Recycling Potential
- Rainwater Harvesting Dedicated Plantation
Amenities
- All Amenities (16)
- Basic (2)
- Convenience & Lifestyle (1)
- Sports & Fitness (9)
- Child centric amenities (1)
- Nature friendly (3)
- 24*7 Power Backup
- Badminton Court
- Basketball Court
- Drainage Facility
- Gym
- Kids Play Area
- Plantation Avenue
- Rain Water Harvesting
- Sewage Treatment
- Spa
- Squash Court
- Swimming pool
- Table Tennis
- Tennis Court
- Walking / Jogging Track
- Yoga room
- 24*7 Power Backup
- Drainage Facility
- Spa
- Badminton Court
- Basketball Court
- Gym
- Squash Court
- Swimming pool
- Table Tennis
- Tennis Court
- Walking / Jogging Track
- Yoga room
- Kids Play Area
- Plantation Avenue
- Rain Water Harvesting
- Sewage Treatment
Project Specifications
- STRUCTURE
- FLOORING
- DOORS & WINDOWS
- KITCHEN
- ELECTRICAL & WIRING
- PAINTS & FINISHES
- BATHROOMS & SANITORY
Roof Type RCC Framed Structure
Bricks Solid Block Bricks
Internal Wall Thickness 4
External Wall Thickness 8
Living Room Tile Vitrified
Bedroom Tile Vitrified
Balcony Tile Vitrified
Kitchen Tile Vitrified
Service Area Tile Vitrified
Toilet & Bathrooms Tile Vitrified
Main door Teak wood door-frame with panelled shutter with melamine polishing
Inner door Teak wood frame with flush shutters
Windows UPVC Windows with MS grills only ground floor and standard hardware
Cooking Platform Granite platform
Sink Type Stainless Steel
Switches Switches and sockets of reputed make
Wiring Concealed copper wiring
Internal Wall Paintings Emulsion Paint
External Wall Paintings Emulsion paint




