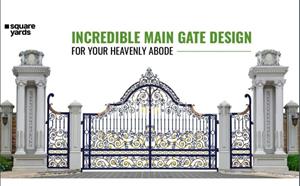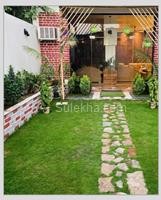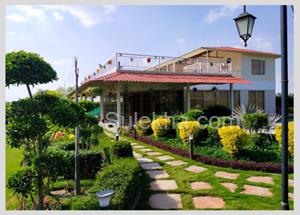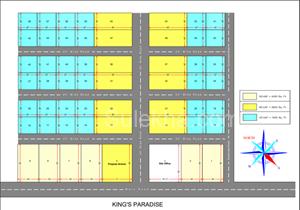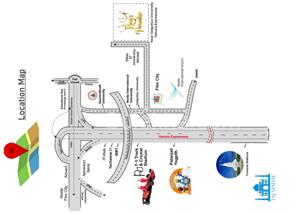Project Overview
- Construction Status Ready to occupy
- Gated Community Yes
- Corporation Water Availability Yes
- Front Road Width 45 Feet
Kings Paradise Photos & Videos
Floor Plan & Unit Price of Kings Paradise
- 167.23 Sq MetersPlot Area
- 250.84 Sq MetersPlot Area
- 334.45 Sq MetersPlot Area
- 418.06 Sq MetersPlot Area
Base Price:
36 Lakhs 18000 / Sq Yards
Plot Area167.23 Sq Meters
clear
Contact the builder for break up & total price
Base Price:
54 Lakhs 18000 / Sq Yards
Plot Area250.84 Sq Meters
clear
Contact the builder for break up & total price
Base Price:
72 Lakhs 18000 / Sq Yards
Plot Area334.45 Sq Meters
clear
Contact the builder for break up & total price
Base Price:
90 Lakhs 18000 / Sq Yards
Plot Area418.06 Sq Meters
clear
Contact the builder for break up & total price
Property description
Many people drea m of building wealth. A goal that can seem more challenging and ha rder t o achieve simply because of a lack of action. One of the strongest wealth-building veh icles over time has been the investment in Rea l Estate.Not just a dwelling, but specifically in the land itself. The history of real estate investing has surprisingly been traced back to caveman drawings and from the looksof it...it'snot going anywhere soon.
"Landlords grow r ich in thei r sleep wi thou t working..."
- Freehold Residential Plot.
- Wide Damrimade Road.
- Gated Soci
- •Green Park And Green Area
- Electrified Residential Area.
- Holy Place.
- 24 Hrs. Sweet Ground Water Availability.
- •Well Maintained Draining System Of Waste.
- Arrangement For Well Maintenance Of Road And Public Places
- Freehold Residential Plot.
- Wide Damrimade Road.
- Gated Soci
- •Green Park And Green Area
- Electrified Residential Area.
- Holy Place.
- 24 Hrs. Sweet Ground Water Availability.
- •Well Maintained Draining System Of Waste.
- Arrangement For Well Maintenance Of Road And Public Places
Amenities
- 24*7 Power Backup
- Corporation water
- Drainage Facility
- 24*7 Power Backup
- Corporation water
- Drainage Facility
Project Specifications
- STRUCTURE
- FLOORING
- DOORS & WINDOWS
- KITCHEN
- ELECTRICAL & WIRING
- PAINTS & FINISHES
- BATHROOMS & SANITORY
Locality Details
Locality highlights - Yamuna Expressway
Location Distance
- 00 km Distance 60 Mir Wide Road 00 km Distance Educational Hub
- 00 km Distance G L Bajaj Unlverclty 02 km Distance Yamuna Expressway 02 km Distance Galgotlya University 02 km Distance Jaypee Sport City
- 03 km Distance Eastern Peripheral Expressway 05 km Distance IT Hubs Techzone Sector-27
- 10 km Distance Industrial Sector
- 10 km Distance Expo. Center (Car Expo) 10 km Distance Metro Parl Chowk
- 10 km Distance Fiim City
- 15 km Distance Nolda International Airport
Similar Projects
Builder Information
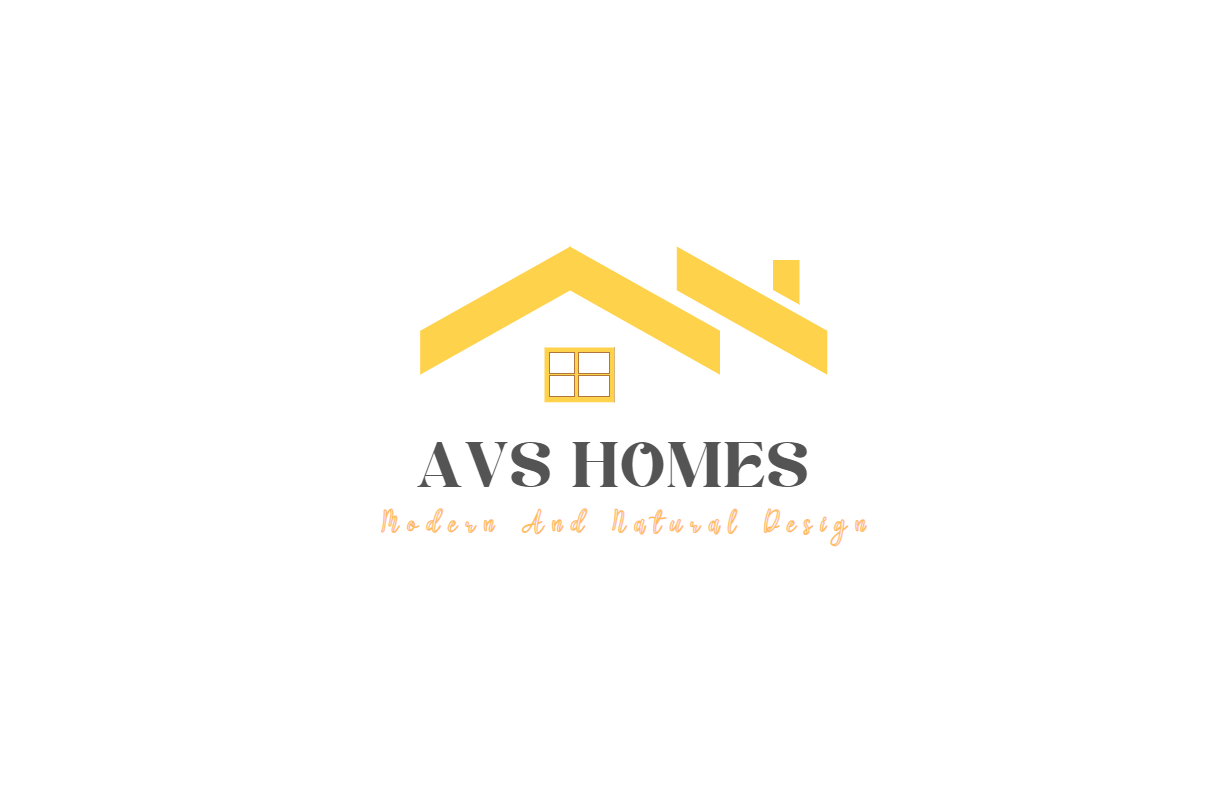
we are providing Residential and Commercial plot in noida and Delhi. we are also providing authority plot in Noida
- Builder AVS Homes

