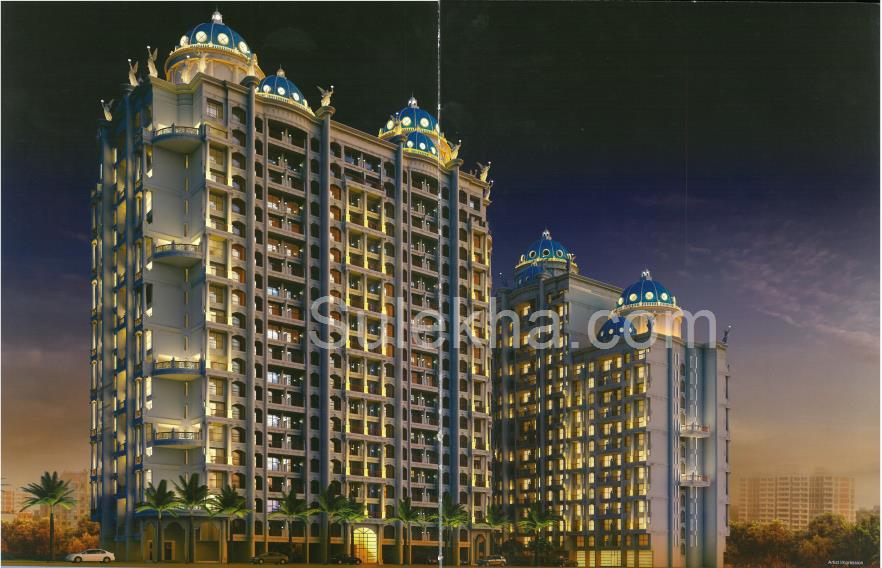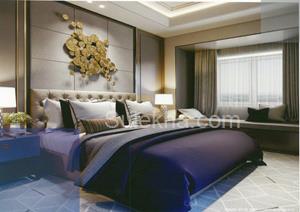Project Overview
- Construction Status Under construction
- Corporation Water Availability Yes
- No Of Floors 7
- Front Road Width 60 Feet
Meghana Montana Photos & Videos
Floor Plan & Unit Price of Meghana Montana
- 489 Sq FeetCarpet Area
- 529 Sq FeetCarpet Area
- 544 Sq FeetCarpet Area
- 671 Sq FeetCarpet Area
- 678 Sq FeetCarpet Area
- 688 Sq FeetCarpet Area
- 712 Sq FeetCarpet Area
- No of Bathrooms 1
- No of Bathrooms 1
- No of Bathrooms 1
- No of Bathrooms 2
- No of Bathrooms 2
- No of Bathrooms 2
- No of Bathrooms 2
Property description
Tharwani Constructions Pvt.Ltd. is synonym with state of the art constructions. They are well known for their signature mix of reliable architecture and exquisite luxury. Tharwani Constructions Pvt.Ltd. have redefined the parameters of modern architecture.
Since it's beginning, their constant challenge to stand out in the realty market has resulted into focusing on creating brilliant structures and transforming lives.
Tharwani Constructions Pvt.Ltd., as a group believes in keeping up with their customers need for a better standard of living. They focus on how to successfully deliver what their special customers require to turn a house into a home.
Introducing a project that redefines the paradigm of modern architecture and luxury, Meghana Montana (PHASE 2). Meghana Montana (PHASE 2) infuses together a fascinating blend of the modern day architecture and state of the art luxury. it not only offers an address with luxurious amenities but also a space which you can call your own home. Strategically connected via Railways and Roadways, this project offers convenience of logical
commuting.
Besides it's architecture and luxury it also envelopes natural surroundings around the project. it transforms
from a plain mundane ordinary house to a pure unadulterated home. Bringing you the best of both worlds, Meghana Montana is sure to present a new style statement for living.
INFRASTRUCTURE
• Earthquake Resistant RCC design Structure with attractive elevation. • Landscape in accordance with naturopathy.
? All Apartments are designed as per Vaastu
ENTRANCE
• Elegant entrance lobby with Air-conditioner Lounge for Guests except Cf Bldg.
SECURITY
• Video Door security systems in each Apartment.
INTERNAL AMENITIES
FLOORING
• Vitrified tiles flooring.
KITCHEN
• Granite Kitchen Platform with Stainless Steel Sink, Service platform with door level tiles.
• Modern Home Appliances In Kitchen with Water Purifier, 4 Burner Gas Hob with Chimney with Modular Kitchen.
WALL FINISH
• Gypsum finished walls painted with Plastic.
BATHROOM & WC
• All bathrooms beautifully designed with door height premium quality tiles.
• Super branded diverter fittings or equipment in bathrooms.
• Concealed plumbing and wiring.
WINDOWS
• Heavy Section powder coated Aluminum windows with good quality glass.
ELECTRICAL
? Branded Modular Switches.
Wiring of ISI quality & provisions for TV, Telephone.
Amenities
- All Amenities (25)
- Basic (9)
- Convenience & Lifestyle (4)
- Sports & Fitness (5)
- Nature friendly (5)
- Safety & Security (2)
- 24*7 Power Backup
- ATM
- Basketball Court
- CCTV
- Club house
- Community Hall
- Corporation water
- Drainage Facility
- Garbage Disposal Chute
- Gym
- Jogging Track
- Lifts
- Maintenance Staff
- Medical Center
- Park
- Plantation Avenue
- Rain Water Harvesting
- Security
- Service Lifts
- Sewage Treatment
- Sewage treatment plant
- Swimming pool
- Visitors Parking
- Volleyball Court
- Water treatment
- 24*7 Power Backup
- ATM
- Corporation water
- Drainage Facility
- Lifts
- Maintenance Staff
- Service Lifts
- Visitors Parking
- Water treatment
- Club house
- Community Hall
- Medical Center
- Park
- Basketball Court
- Gym
- Jogging Track
- Swimming pool
- Volleyball Court
- Garbage Disposal Chute
- Plantation Avenue
- Rain Water Harvesting
- Sewage Treatment
- Sewage treatment plant
- CCTV
- Security
Furnishing Information
Project Specifications
- STRUCTURE
- FLOORING
- DOORS & WINDOWS
- KITCHEN
- ELECTRICAL & WIRING
- PAINTS & FINISHES
- BATHROOMS & SANITORY
Locality Details
Locality highlights - Ambernath West
Barvi Dam Road - 450 Mtr
Carmel Convent High School - 2.7 Km
Chikhloli Railway Station - 3 Km
Bhagwati Health Care - 4.2 Km
Hotel Krishna Palace – 5 Km
Globe Businesss Park - 5.2 Km
Fatima Sports Ground - 5.8 Km
Mohan Galleria - 6 Km
Saket College - 11.9 Km
Ammu Water Park & Resort - 14.3 Km
C.S.M. International Airport - 56.8 Km
Similar Projects
Builder Information
Real estate Residencial commercial land banglows land and interior work
- Builder Aditya Property
- Total Experiance2007






