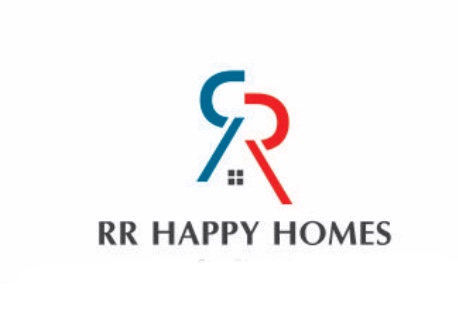Similar Projects
Builder Information

RR HAPPY HOMES COMPANY OVERVIEW RR HAPPY HOMES is a civil construction company that has built a strong reputation for delivering a quality service, on time, and at a competitive price. We pride ourselves on being skilled and experienced in all aspects of civil construction. At RR Happy Homes we are passionate and driven to continue the high levels of customer satisfaction we have achieved over the past 9 years. MOTTO Integrity – Transparency – Hard work VALUES Transparency: To be honest in all our activities, dealings and we consciously introspect our work and action on day to day basis based on what we promised our customers. Integrity: We deliver what we promise and we promise what we deliver. Hard work: We always push our self to the limits to meet the customer’s expectations.
View more- Builder R.R. Happy Homes
Builder project available with us
Why Buy at RR Gokulam ?
Free Registration, No GST, 1 Year Maintenance Cost
Bank Processing Fee can be wavered
Free Modular Kitchen, House and Water Tax
Project Overview
- Total Units 22
- Furnishing Type UnFurnished
- Construction Status Ready to occupy
- Ownership Type Freehold
- Gated Community No
- Car Parking Covered
- Bike Parking Covered
- No Of Floors 2
- Front Road Width 30 Feet
RR Gokulam Photos & Videos
Property description
Builder/Promoter:
RR Happy Homes have been making several dream homes real for several years. They have good record of projects across Chennai. This project is focused on establishing budget-friendly, cozy residential premises with all vicinities and approaches at stone-throw reach.
What is the project all about?
Primary Specifications
- Type: 3 BHK Villas
- Built Up Area: 1700 -2100 sq. ft.
- of units: 22
Secondary Specifications
- It is a vastu compatible construction with all basic amenities with gym, kids play area and community hall
- 24*7 power backup for individual apartment is being provided for one to not worry about power shutdown in the locality
- The project consists of proper firefighting system to meet out any danger due to fire
- Forget about sewage leakage as the premise is properly connected to sewage treatment plant
- Rain Water Harvesting is an added advantage to residents to not worry about water scarcity problems during summers
- Three phase EB connection with provision for inverter connection
Project Highlights
- Access controlled Video Phone security system
- CCTV in peripheral areas
- Restrooms for servants and drivers
- Provision for DTH service connectivity
- Adequate day lighting and fresh air
- Charging facility for battery operated vehicles
- Fully Furnished with Interiors.
- Individual Terrace Garden
- 3 Years free maintenance
- Hassle free Individual Maintenance
- Very close to International schools and colleges
- Gated Community only with 22 individual villas
Connectivity
- 7 mins from Vandalur Bus Stop
- 10 mins from Perungalathur Station
- The place connects to the Outer Ring Road is 20 mins
- 17 mins from The Chennai International Airport and its metro station
Approach
- 13 mins from Madras Christian College is nearby
- 10 mins from Zion Mat Hr Sec School
- 10 mins far The Hindu Mission Hospital and Apollo Hospitals
- 5 mins from Shriram IT Gateway
- 10 mins from Perungalathur Station
- 4 mins from GKM College of Engineering and Bharath University
Amenities
- All Amenities (7)
- Basic (1)
- Convenience & Lifestyle (1)
- Sports & Fitness (1)
- Child centric amenities (1)
- Nature friendly (1)
- Safety & Security (2)
- 24*7 Power Backup
- CCTV
- Community Hall
- Gym
- Kids Play Area
- Rain Water Harvesting
- Security
- 24*7 Power Backup
- Community Hall
- Gym
- Kids Play Area
- Rain Water Harvesting
- CCTV
- Security
Project Specifications
- STRUCTURE
- FLOORING
- DOORS & WINDOWS
- KITCHEN
- ELECTRICAL & WIRING
- PAINTS & FINISHES
- BATHROOMS & SANITORY
Roof Type RCC Framed Structure
Bricks Solid Block Bricks
Internal Wall Thickness 5
External Wall Thickness 9
Living Room Tile Vitrified
Bedroom Tile Vitrified
Balcony Tile Vitrified
Kitchen Tile Vitrified
Service Area Tile Vitrified
Toilet & Bathrooms Tile Ceramic
Main door Teakwood frame with 32 mm thick Solid flush Shutter
Inner door Country wood frames with Skin moulded Flush doors duly treated and finished.
Windows Country wood frames and Shutters for windows
Cooking Platform 2” thick Jet black granite kitchen platform with edge nosing.
Sink Type Stainless Steel
Switches Modular plate switches (Legrand / Anchor Roma or equivalent).
Wiring Havel’s or equivalent make copper wiring in PVC concealed conduits. Havel’s or equivalent make copper wiring in PVC concealed co
Electrical Connection Three Phase
Internal Wall Paintings Emulsion Paint
External Wall Paintings Emulsion paint
Bathrooms Fittings Toilet doors: Water proof Sintex PVC Doors
Sanitary Fittings SS hardware
Locality Details
Locality highlights - Tambaram
Why Tambaram?
Tambaram has been bifurcated as East and West Tambaram. It is one of the developed residential areas of the metropolitan Chennai city. There is a unique point when it comes to know the name of its streets. In East Tambaram, streets are named after writers and poets of India, such as Kambar Street, Vyasar Street, Bharadwajar Street, Kalamegam Street, Manimegalai Street, and Thiruvalluvar Street.
Connectivity
- 10 mins from Vandalur Bus Stop
- 10 mins from Perungalathur Station
- The place connects to the Outer Ring Road is 20 mins
- 45 mins from The Chennai International Airport and its metro station
Approach
- 15 mins from Madras Christian College is nearby
- 20 mins from Zion Mat Hr Sec School
- 10 mins far The Hindu Mission Hospital and Apollo Hospitals
- 10 mins from Shriram IT Gateway
- 10 mins from Perungalathur Station
- 15 mins from GKM College of Engineering and Bharath University





