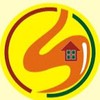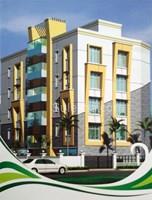Project Overview
- Furnishing Type UnFurnished
- Construction Status Ready to occupy
- Ownership Type Freehold
- Gated Community Yes
- Corporation Water Availability Yes
- No Of Floors 4
- Front Road Width 30 Feet
Sharanya's Elite Photos & Videos
Floor Plan & Unit Price of Sharanya's Elite
- 02 Sq FeetSuper builtup area
- 1030 Sq FeetSuper builtup area
- 1030 Sq FeetSuper builtup area
- 1030 Sq FeetSuper builtup area
- 1030 Sq FeetSuper builtup area
- 1030 Sq FeetSuper builtup area
- 1030 Sq FeetSuper builtup area
- 1030 Sq FeetSuper builtup area
- 1030 Sq FeetSuper builtup area
- 1030 Sq FeetSuper builtup area
- 1030 Sq FeetSuper builtup area
- 1030 Sq FeetSuper builtup area
- 1030 Sq FeetSuper builtup area
- 1030 Sq FeetSuper builtup area
- 1030 Sq FeetSuper builtup area
- 1030 Sq FeetSuper builtup area
- 1030 Sq FeetSuper builtup area
- 1030 Sq YardsSuper builtup area
- 1030 Sq FeetSuper builtup area
- 1030 Sq FeetSuper builtup area
- 1030 Sq FeetSuper builtup area
- 1030 Sq FeetSuper builtup area
- 1030 Sq FeetSuper builtup area
- 1030 Sq FeetSuper builtup area
- 1030 Sq FeetSuper builtup area
- 1030 Sq FeetSuper builtup area
- 1030 Sq FeetSuper builtup area
- 1030 Sq FeetSuper builtup area
- 1030 Sq FeetSuper builtup area
- 1030 Sq FeetSuper builtup area
- 1030 Sq FeetSuper builtup area
- 1030 Sq FeetSuper builtup area
- 1030 Sq FeetSuper builtup area
- 1030 Sq YardsSuper builtup area
- 1030 Sq FeetSuper builtup area
- 1030 Sq FeetSuper builtup area
- 1030 Sq FeetSuper builtup area
- 1030 Sq FeetSuper builtup area
- 1030 Sq FeetSuper builtup area
- 1030 Sq FeetSuper builtup area
- 1030 Sq FeetSuper builtup area
- 1030 Sq FeetSuper builtup area
- 1030 Sq FeetSuper builtup area
- 1030 Sq FeetSuper builtup area
- 1030 Sq FeetSuper builtup area
- 1030 Sq FeetSuper builtup area
- 1030 Sq FeetSuper builtup area
- 1030 Sq FeetSuper builtup area
- 1030 Sq FeetSuper builtup area
- 1030 Sq FeetSuper builtup area
- 1030 Sq FeetSuper builtup area
- 1030 Sq FeetSuper builtup area
- 1030 Sq YardsSuper builtup area
- 1030 Sq FeetSuper builtup area
- 1030 Sq FeetSuper builtup area
- 1030 Sq FeetSuper builtup area
- 1030 Sq FeetSuper builtup area
- 1030 Sq FeetSuper builtup area
- 1030 Sq FeetSuper builtup area
- 1030 Sq FeetSuper builtup area
- 1030 Sq FeetSuper builtup area
- 1030 Sq FeetSuper builtup area
- 1030 Sq FeetSuper builtup area
- 1030 Sq FeetSuper builtup area
- 1030 Sq FeetSuper builtup area
- 1030 Sq FeetSuper builtup area
- 1030 Sq FeetSuper builtup area
- 1030 Sq FeetSuper builtup area
- 1030 Sq FeetSuper builtup area
- 1030 Sq FeetSuper builtup area
- 1030 Sq YardsSuper builtup area
- 1030 Sq FeetSuper builtup area
- 1030 Sq FeetSuper builtup area
- 1030 Sq FeetSuper builtup area
- 1030 Sq FeetSuper builtup area
- 1030 Sq FeetSuper builtup area
- 1030 Sq FeetSuper builtup area
- 1030 Sq FeetSuper builtup area
- 1030 Sq FeetSuper builtup area
- 1030 Sq FeetSuper builtup area
- 1030 Sq FeetSuper builtup area
- 1030 Sq FeetSuper builtup area
- 1030 Sq FeetSuper builtup area
- 1030 Sq FeetSuper builtup area
- 1030 Sq FeetSuper builtup area
- 1030 Sq FeetSuper builtup area
- 1030 Sq FeetSuper builtup area
- 1030 Sq FeetSuper builtup area
- 1030 Sq FeetSuper builtup area
- 1030 Sq FeetSuper builtup area
- 1030 Sq FeetSuper builtup area
- 1030 Sq FeetSuper builtup area
- 1030 Sq FeetSuper builtup area
- 1030 Sq FeetSuper builtup area
- 04 Sq FeetSuper builtup area
- 1030 Sq FeetSuper builtup area
- 1030 Sq FeetSuper builtup area
- 1030 Sq FeetSuper builtup area
- 1030 Sq FeetSuper builtup area
- 1030 Sq FeetSuper builtup area
- 1030 Sq FeetSuper builtup area
- 1030 Sq FeetSuper builtup area
- 1030 Sq FeetSuper builtup area
- 1030 Sq FeetBuilt-up Area
- 1030 Sq FeetSuper builtup area
- 1030 Sq FeetSuper builtup area
- 1030 Sq FeetBuilt-up Area
- 1030 Sq FeetSuper builtup area
- 1030 Sq FeetBuilt-up Area
- 1030 Sq FeetBuilt-up Area
- 1030 Sq FeetBuilt-up Area
- No of Bathrooms 2
- No of Bathrooms 2
- No of Bathrooms 2
- No of Bathrooms 2

- No of Bathrooms 2

- No of Bathrooms 2
- No of Bathrooms 2
- No of Bathrooms 2
- No of Bathrooms 2
- No of Bathrooms 2
- No of Bathrooms 2
- No of Bathrooms 2
- No of Bathrooms 2
- No of Bathrooms 2
- No of Bathrooms 2

- No of Bathrooms 2

- No of Bathrooms 2

- No of Bathrooms 2

- No of Bathrooms 2

- No of Bathrooms 2

- No of Bathrooms 2
- No of Bathrooms 2

- No of Bathrooms 2

- No of Bathrooms 2

- No of Bathrooms 2
- No of Bathrooms 2

- No of Bathrooms 2
- No of Bathrooms 2
- No of Bathrooms 2
- No of Bathrooms 2
- No of Bathrooms 2
- No of Bathrooms 2
- No of Bathrooms 2
- No of Bathrooms 2
- No of Bathrooms 2
- No of Bathrooms 2
- No of Bathrooms 2
- No of Bathrooms 2
- No of Bathrooms 2
- No of Bathrooms 2
- No of Bathrooms 2
- No of Bathrooms 2
- No of Bathrooms 2
- No of Bathrooms 2
- No of Bathrooms 2
- No of Bathrooms 2
- No of Bathrooms 2
- No of Bathrooms 2
- No of Bathrooms 2
- No of Bathrooms 2
- No of Bathrooms 2
- No of Bathrooms 2
- No of Bathrooms 2
- No of Bathrooms 2
- No of Bathrooms 2
- No of Bathrooms 2
- No of Bathrooms 2
- No of Bathrooms 2
- No of Bathrooms 2
- No of Bathrooms 2
- No of Bathrooms 2
- No of Bathrooms 2
- No of Bathrooms 2
- No of Bathrooms 2
- No of Bathrooms 2
- No of Bathrooms 2
- No of Bathrooms 2
- No of Bathrooms 2
- No of Bathrooms 2
- No of Bathrooms 2
- No of Bathrooms 2
- No of Bathrooms 2
- No of Bathrooms 2
- No of Bathrooms 2
- No of Bathrooms 2
- No of Bathrooms 2
- No of Bathrooms 2
- No of Bathrooms 2
- No of Bathrooms 2
- No of Bathrooms 2
- No of Bathrooms 2
- No of Bathrooms 2
- No of Bathrooms 2
- No of Bathrooms 2
- No of Bathrooms 2
- No of Bathrooms 2
- No of Bathrooms 2

- No of Bathrooms 2

- No of Bathrooms 2

- No of Bathrooms 2

- No of Bathrooms 2

- No of Bathrooms 2
- No of Bathrooms 2
- No of Bathrooms 2
- No of Bathrooms 2
- No of Bathrooms 2
- No of Bathrooms 2
- No of Bathrooms 2
- No of Bathrooms 2
- No of Bathrooms 2
- No of Bathrooms 2
- No of Bathrooms 2
- No of Bathrooms 2
- No of Bathrooms 2
- No of Bathrooms 2
- No of Bathrooms 2
- No of Bathrooms 2
- No of Bathrooms 2
- No of Bathrooms 2
- No of Bathrooms 2
- No of Bathrooms 2
- 1030 Sq FeetPlot Area
- 1030 Sq FeetPlot Area
- 1030 Sq FeetPlot Area
- 1030 Sq FeetPlot Area
- 133 Sq YardsPlot Area
- 1030 Sq FeetPlot Area
- 1030 Sq FeetPlot Area
- 1030 Sq FeetPlot Area
- 1030 Sq FeetPlot Area
- 1030 Sq FeetPlot Area
- 1030 Sq FeetPlot Area
Property description
Shashank Group a New Project "Sharanya's Arcade" for the Sharanya Bhargavi Constructions have been launched.
The Project is aesthetically designed & developed
The project is located in Prashanthi Hills @ Meerpet, where all the elite defense personnel Central & State Govt. Employees, Business people live in this developed colonies which makes this place a perfect living residential zone.
The site is close to the bus stop & surrounded by educational institutions, Hospitals & Shopping malls constitute tomake this project a profitable proposition and an investment for your life time.
|
Specifications FOUNDATION AND STRUCTURE: RCC framed structure designed to resist Wind and seismic loads. SUPER STRUCTURE: Brick masonry in cement mortar. PLASTERING: INTERNAL & EXTERNAL: Double coat cement plastering DOOR & WINDOWS: MAIN DOOR: Teak wood frame & shutter aesthetically designed and melamine mat polish. INTERNAL DOORS: Wooden frames and flush shutters WINDOWS: Wooden frame and wooden shutter with glass and necessary hardware fitting and MS safety Grill. PAINTING: INTERNAL: Synthetic emulsion paint over a base coat of primer over Altec putty. EXTERNAL: Apex /Ace painting FLOORING: MASTER BED ROOM: vitrified tiles/marble flooring. BEDROOMS: vitrified tiles/ Marble flooring DINING AND DRAWING ROOM: vitrified tiles / Marble flooring KITCHEN: vitrified tiles / Marble flooring TOILET: Ceramic tiles flooring TILE CLADDING & DADOOING: TOILETS : Glazed ceramic tiles dadooing up to 7’ height. KITCHEN:
TOILETS: All toilets will consist of 1.Wash basin COMMON AREA : Corridor and staircase are with Marble flooring. ELECTRICAL : 1.Concealed wiring of standard make. TELEPHONE: Telephone Provision for Master Bedroom, Drawing Room. |
Amenities
- 24*7 Power Backup
- CCTV
- Corporation water
- Drainage Facility
- Feng Shui / Vastu
- Lifts
- Park
- Rain Water Harvesting
- Security
- Sewage Treatment
- Visitors Parking
- 24*7 Power Backup
- Corporation water
- Drainage Facility
- Feng Shui / Vastu
- Lifts
- Visitors Parking
- Park
- Rain Water Harvesting
- Sewage Treatment
- CCTV
- Security
Project Specifications
- STRUCTURE
- FLOORING
- DOORS & WINDOWS
- KITCHEN
- ELECTRICAL & WIRING
- PAINTS & FINISHES
- BATHROOMS & SANITORY
Locality Details
Builder Information

Shashank Avenues Pvt.Ltd was established in 2006 since then there was no looking back, apart from ventures the Shashank Group which is having its own Real-estate development firm named Shashank Avenues Pvt.Ltd which has developed various projects such as Sunshine City, County Hills, County Meadows, County Gardens, County Hills annexe and County Le grande Phase-1,2 and 3 all gated communities developed according to the bye-laws of Director of Town & Country Planning.
- Builder Shashank Avenues Pvt. Ltd.


