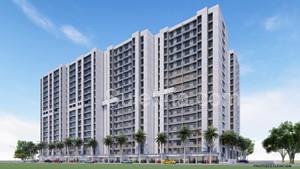Project Overview
- Construction Status Ready to occupy
- Corporation Water Availability Yes
- No Of Floors 16
- Front Road Width 60 Feet
Shivalik Photos & Videos
Floor Plan & Unit Price of Shivalik
Property description
Shivalik Ventures Pvt. Ltd. is a leading real estate company conceptualized by them known for redevelopment projects in Mumbai, suburbs and extended suburbs. 'Quality', 'Integrity' and 'Transparency' are principles they have always stood by.
Bandra North- Gulmohar Avenue was conceived keeping in mind the vision of the founders:
'An undying commitment towards the society'. The commitment consists of producing innovative designs with meticulous architectural planning and having umpteen amount of reliability in order
to ensure complete client satisfaction.
Apartment Specifications:
RCC & BRICK WORK:
• Seismic resistant RCC frame structure.
FLOORING:
• Vitrified flooring in living,
kitchen & bedroom.
Anti-skid flooring in bathrooms.
DOORS:
• Fire retardant flush type door in wooden frame with chrome plated brass fittings, night latch for
main door, peephole, safety chain, decorative handle & heavy duty doorstopper.
• Internal wooden door with flush door shutter & granite frame.
ELECTRIFICATION:
• Concealed electric ISI copper wiring with circuit breaker.
• Provision for telephone, lights, fans, four 15mph plug points for heavy duty equipment.
? Shutter plug to avoid accidental contact along with standard quality modular switches.
WALL FINISH:
• Putty finish wall with acrylic emulsion paint in all rooms.
KITCHEN:
? Granite kitchen platform with standard quality stainless steel sink.
• Ceramic tiles dado above kitchen platform upto beam bottom.
BATHROOM:
• Ceramic tiles dado upto full height.
• Wall mounted WC with flush valve.
• Concealed plumbing for WC, shower, geysers & wash basin.
• Premium water closet & wash basin, hot & cold mixer point for shower.
Good quality aluminium louvers in bath & WC.
WINDOWS:
• Granite window frame with aluminium
anodized sliding windows.
Amenities
- All Amenities (14)
- Basic (5)
- Convenience & Lifestyle (2)
- Sports & Fitness (2)
- Nature friendly (3)
- Safety & Security (2)
- 24*7 Power Backup
- CCTV
- Corporation water
- Drainage Facility
- Gym
- Lifts
- Medical Center
- Park
- Plantation Avenue
- Rain Water Harvesting
- Security
- Sewage Treatment
- Swimming pool
- Water treatment
- 24*7 Power Backup
- Corporation water
- Drainage Facility
- Lifts
- Water treatment
- Medical Center
- Park
- Gym
- Swimming pool
- Plantation Avenue
- Rain Water Harvesting
- Sewage Treatment
- CCTV
- Security
Furnishing Information
Chimney
Fans
Geysers
Lights
Wardrobes
Project Specifications
- STRUCTURE
- FLOORING
- DOORS & WINDOWS
- KITCHEN
- ELECTRICAL & WIRING
- PAINTS & FINISHES
- BATHROOMS & SANITORY
Locality Details
Locality highlights - Bandra East
AIRPORT 2.5 KMKHAR SUBWAY 0.5 KMWESTERN EXPRESS HIGHWAY 0.2 KMKHAR STATION 0.3 KMGRAND HYATT 1 KMMCA 2.5 KMMIG CLUB 1.5 KMBKC METRO 1.4 KMBKC 1.7 KMBANDRA-WORLI SEA LINK 3.1 KMBANDRA TERMINUS 0.7 KMMUMBAI UNIVERSITY 1.3 KMPODAR INTERNATIONAL SCHOOL 0.6 KMSACRED HEART SCHOOL 0.6 K MKHAR HINDUJA HOSPITAL 0.9 K MASIAN HEART HOSPITAL 1.8 KM
Similar Projects
Builder Information
Real estate Residencial commercial land banglows land and interior work
- Builder Aditya Property
- Total Experiance2007





