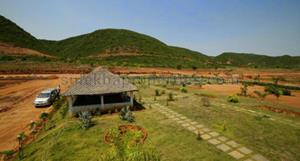Project Overview
- Construction Status Ready to occupy
- Front Road Width 30 Feet
True GoldHills Phase 1 Photos & Videos
Floor Plan & Unit Price of True GoldHills Phase 1
- 146 Sq YardsPlot Area
- 165 Sq YardsPlot Area
- 183 Sq YardsPlot Area
- 200 Sq YardsPlot Area
- 220 Sq YardsPlot Area
- 250 Sq YardsPlot Area
- 300 Sq YardsPlot Area
- 293 Sq YardsPlot Area
- 350 Sq YardsPlot Area
- 400 Sq YardsPlot Area
- 500 Sq YardsPlot Area
Base Price:
9.20 Lakhs 6299 / Sq Yards
Plot Area146 Sq Yards
clear
Contact the promoter for break up & total price
Base Price:
10.39 Lakhs 6299 / Sq Yards
Plot Area165 Sq Yards
clear
Contact the promoter for break up & total price
Base Price:
12.44 Lakhs 6799 / Sq Yards
Plot Area183 Sq Yards
clear
Contact the promoter for break up & total price
Base Price:
12.60 Lakhs 6299 / Sq Yards
Plot Area200 Sq Yards
clear
Contact the promoter for break up & total price
Base Price:
14.96 Lakhs 6799 / Sq Yards
Plot Area220 Sq Yards
clear
Contact the promoter for break up & total price
Base Price:
17 Lakhs 6799 / Sq Yards
Plot Area250 Sq Yards
clear
Contact the promoter for break up & total price
Base Price:
18.90 Lakhs 6299 / Sq Yards
Plot Area300 Sq Yards
clear
Contact the promoter for break up & total price
Base Price:
19.92 Lakhs 6799 / Sq Yards
Plot Area293 Sq Yards
clear
Contact the promoter for break up & total price
Base Price:
23.80 Lakhs 6799 / Sq Yards
Plot Area350 Sq Yards
clear
Contact the promoter for break up & total price
Base Price:
25.20 Lakhs 6299 / Sq Yards
Plot Area400 Sq Yards
clear
Contact the promoter for break up & total price
Base Price:
31.50 Lakhs 6299 / Sq Yards
Plot Area500 Sq Yards
clear
Contact the promoter for break up & total price
Property description
Hills is one such creation that admires everyone’s dreams. Pictured to perfection and flawless innovations are its plots which brings forth your lifestyle to a new and classic phase. Located at a place with necessary utilities, it also offers you an easy day to day life.
Highlights
- Religious and Social Places
- Under Ground Drainage
- Under Ground Water Supply
- Gated Community
- Electrical Lines
Amenities
- 24*7 Power Backup
- Corporation water
- Drainage Facility
- Kids Play Area
- Lobby Area
- Rain Water Harvesting
- Security
- 24*7 Power Backup
- Corporation water
- Drainage Facility
- Lobby Area
- Kids Play Area
- Rain Water Harvesting
- Security
Project Specifications
- STRUCTURE
- FLOORING
- DOORS & WINDOWS
- KITCHEN
- ELECTRICAL & WIRING
- PAINTS & FINISHES
- BATHROOMS & SANITORY


